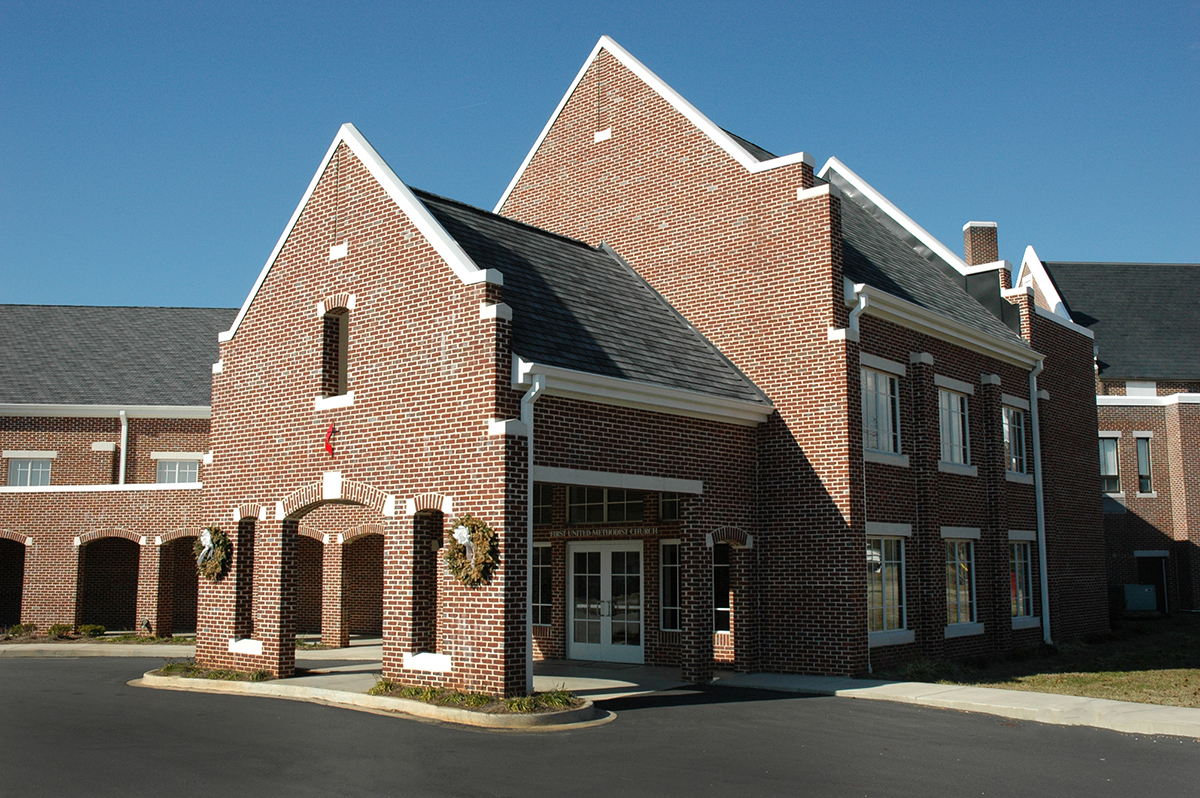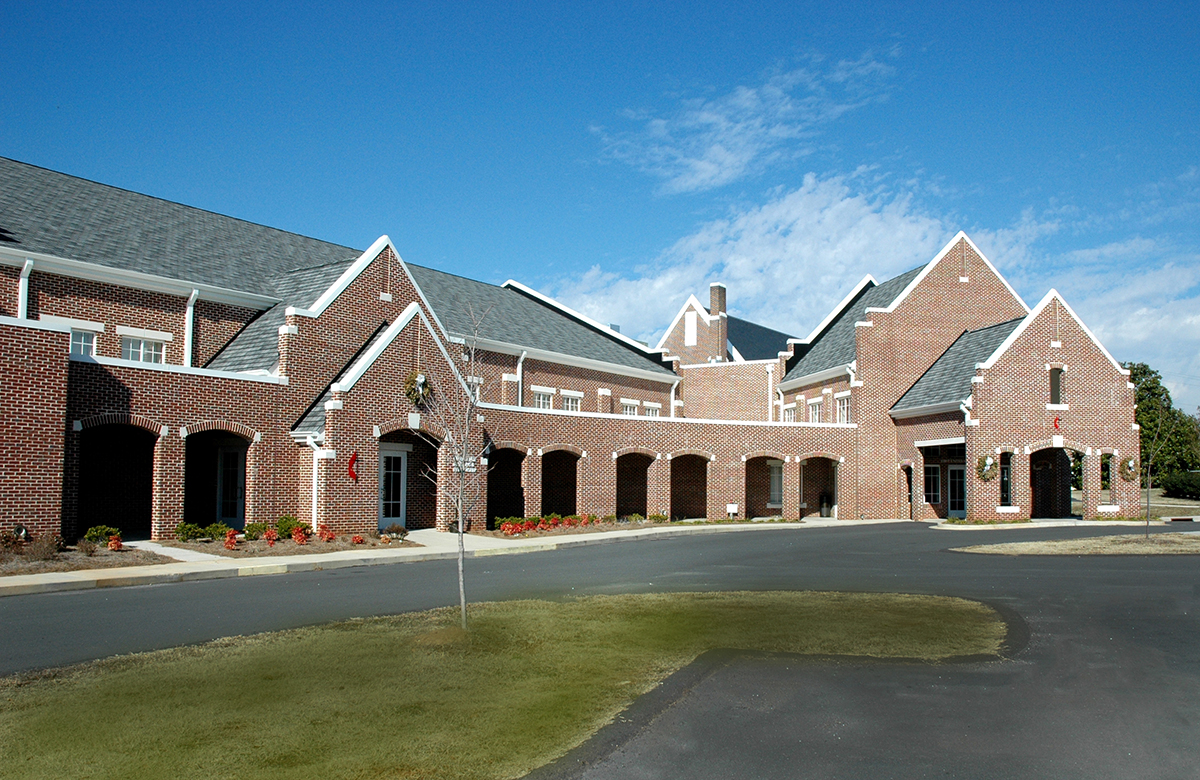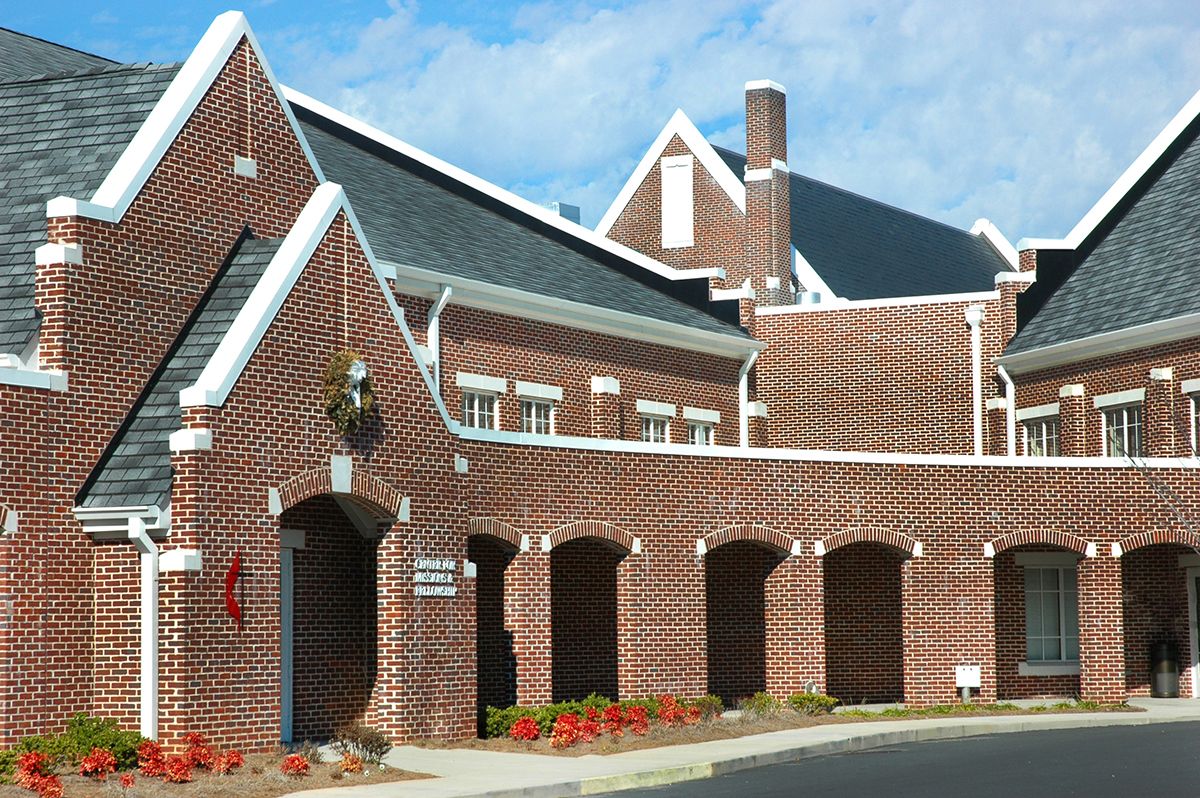First United Methodist Church, Clover, SC
Location
Cost
Size (Square Feet)
Completion
This project included a fellowship hall and classroom addition. The church’s new multi-purpose facility provided a fellowship hall, kitchen, additional classroom space, a “meet and greet” area, and a gymnasium. J.M. Cope used a pre-engineered structural frame with a brick and shingle exterior at the fellowship hall, along with conventional structural steel elements in the remainder of the space.
Founded over 40 years ago, J.M. Cope is one of the region’s most respected commercial construction firms. Focused on building leaders who build communities, we proudly serve clients in commercial, education, faith-based, historic tax credit, hospitality, industrial, manufacturing, interiors, medical office, and municipal markets.
Locations
-
Rock Hill, SC (Headquarters)803.329.3250
-
North Carolina704.940.9405
-
Greenville, SC864.351.2227
-
Spartanburg, SC864.900.3250
Copyright @2022 J.M. Cope



